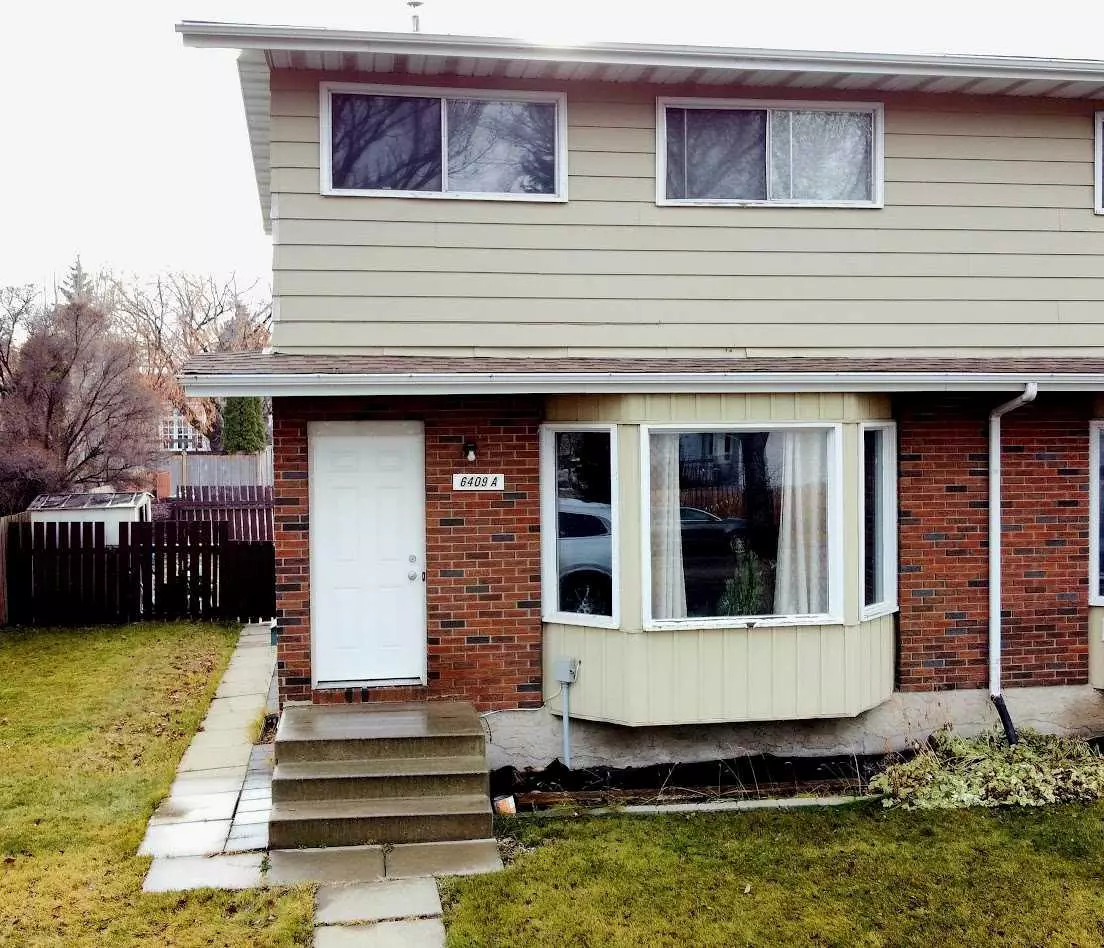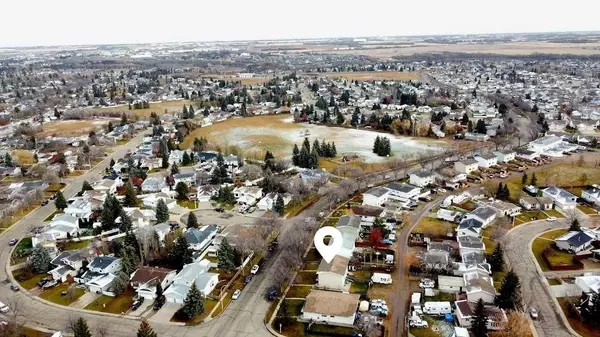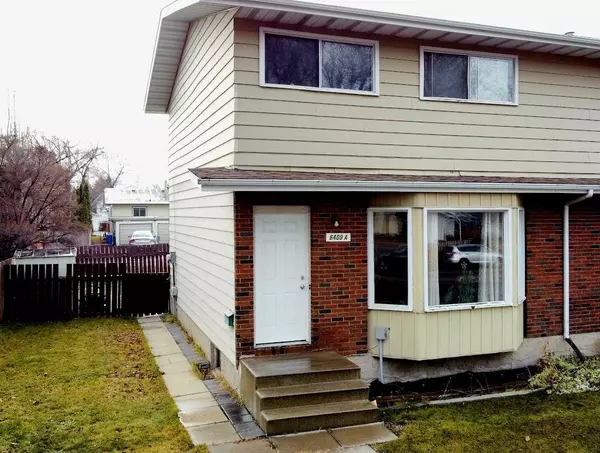
6409A Enevold DR Camrose, AB T4V 3K1
3 Beds
2 Baths
1,052 SqFt
UPDATED:
11/13/2024 07:30 PM
Key Details
Property Type Multi-Family
Sub Type Semi Detached (Half Duplex)
Listing Status Active
Purchase Type For Sale
Square Footage 1,052 sqft
Price per Sqft $198
Subdivision Enevold
MLS® Listing ID A2178703
Style 2 Storey,Side by Side
Bedrooms 3
Full Baths 1
Half Baths 1
Year Built 1976
Lot Size 3,630 Sqft
Acres 0.08
Lot Dimensions 33'11\"x110'3\"
Property Description
Location
Province AB
County Camrose
Zoning R2
Direction SE
Rooms
Basement Full, Partially Finished
Interior
Interior Features Laminate Counters, Storage
Heating Forced Air
Cooling None
Flooring Carpet, Linoleum
Inclusions None
Appliance Electric Range, Electric Stove, Refrigerator, Washer/Dryer
Laundry In Basement
Exterior
Exterior Feature Playground
Parking Features Off Street, Parking Pad
Fence Fenced
Community Features Playground, Schools Nearby, Sidewalks, Street Lights
Roof Type Asphalt Shingle
Porch None
Lot Frontage 33.0
Total Parking Spaces 3
Building
Lot Description Back Lane, Back Yard, Few Trees, Lawn, Rectangular Lot
Dwelling Type Duplex
Foundation Poured Concrete
Architectural Style 2 Storey, Side by Side
Level or Stories Two
Structure Type Brick,Cedar,Wood Frame,Wood Siding
Others
Restrictions None Known
Tax ID 92248489






