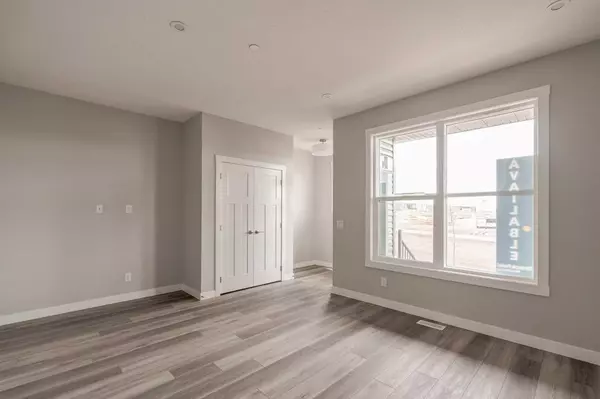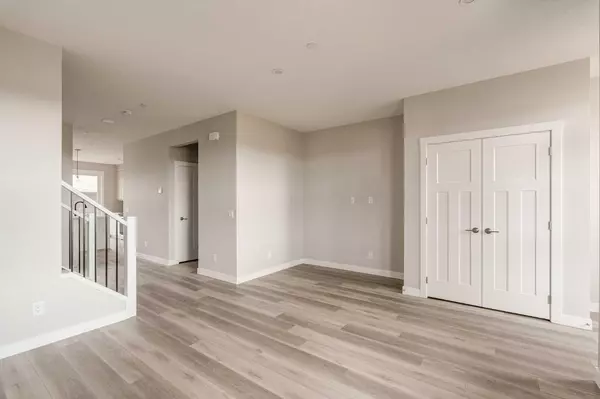
28 Herron WALK Northeast Calgary, AB T3P 1Z2
4 Beds
4 Baths
1,662 SqFt
UPDATED:
11/13/2024 12:05 AM
Key Details
Property Type Multi-Family
Sub Type Semi Detached (Half Duplex)
Listing Status Active
Purchase Type For Sale
Square Footage 1,662 sqft
Price per Sqft $418
Subdivision Livingston
MLS® Listing ID A2177938
Style 2 Storey,Side by Side
Bedrooms 4
Full Baths 3
Half Baths 1
HOA Fees $1/ann
HOA Y/N 1
Year Built 2024
Lot Size 2,252 Sqft
Acres 0.05
Property Description
Location
Province AB
County Calgary
Area Cal Zone N
Zoning R-Gm
Direction NE
Rooms
Basement Separate/Exterior Entry, Finished, Full, Suite
Interior
Interior Features Kitchen Island, No Animal Home, No Smoking Home, Open Floorplan, Pantry, Quartz Counters, Vinyl Windows, Walk-In Closet(s)
Heating Forced Air
Cooling None
Flooring Carpet, Ceramic Tile, Vinyl
Inclusions Basement suite - Dishwasher, Stove, OTR Microwave, Refrigerator, Stacked Washer/Dryer
Appliance Dishwasher, Dryer, Gas Range, Microwave, Range Hood, Refrigerator, Washer
Laundry In Basement, Laundry Room, Multiple Locations, Upper Level
Exterior
Exterior Feature Other
Garage Single Garage Detached
Garage Spaces 1.0
Fence None
Community Features Park, Playground, Sidewalks, Street Lights
Amenities Available Other
Roof Type Asphalt Shingle
Porch Patio
Lot Frontage 22.15
Total Parking Spaces 2
Building
Lot Description Back Lane, Back Yard
Dwelling Type Duplex
Foundation Poured Concrete
Architectural Style 2 Storey, Side by Side
Level or Stories Two
Structure Type Stone,Vinyl Siding,Wood Frame
New Construction Yes
Others
Restrictions None Known






