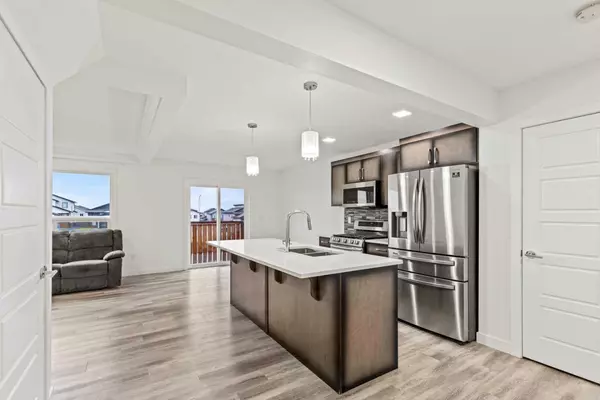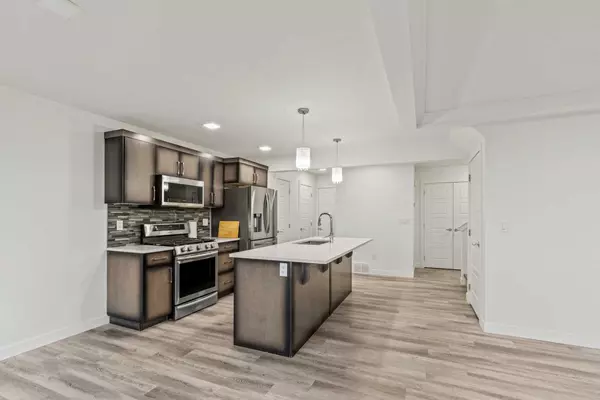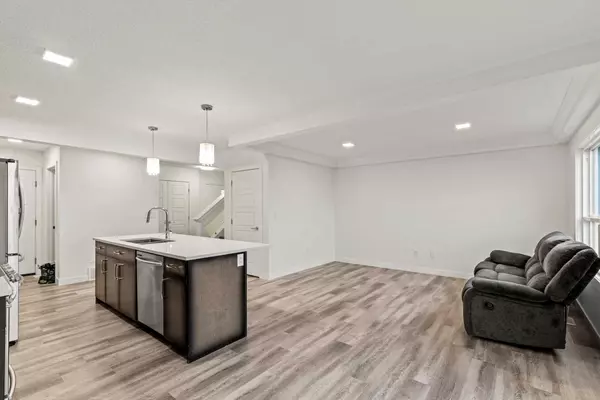
10209 129 AVE Grande Prairie, AB T8V 6T1
2 Beds
3 Baths
1,354 SqFt
UPDATED:
11/20/2024 01:30 AM
Key Details
Property Type Single Family Home
Sub Type Detached
Listing Status Active
Purchase Type For Sale
Square Footage 1,354 sqft
Price per Sqft $295
Subdivision Northridge
MLS® Listing ID A2177644
Style 2 Storey
Bedrooms 2
Full Baths 2
Half Baths 1
Year Built 2019
Lot Size 4,956 Sqft
Acres 0.11
Property Description
Location
Province AB
County Grande Prairie
Zoning RS
Direction N
Rooms
Basement Full, Unfinished
Interior
Interior Features Kitchen Island, See Remarks
Heating High Efficiency, Forced Air, Natural Gas
Cooling None
Flooring Vinyl, Vinyl Plank
Inclusions Gas stove, fridge, dishwasher, microwave, washer, dryer, garage door opener and two remotes.
Appliance See Remarks
Laundry In Basement
Exterior
Exterior Feature Private Yard
Garage Concrete Driveway, Double Garage Attached
Garage Spaces 2.0
Fence Fenced
Community Features Schools Nearby, Shopping Nearby, Street Lights
Utilities Available Electricity Connected, Natural Gas Connected, Sewer Connected, Water Connected
Roof Type Asphalt Shingle
Porch Deck
Lot Frontage 42.0
Exposure N
Total Parking Spaces 4
Building
Lot Description City Lot, Landscaped
Dwelling Type House
Foundation Poured Concrete
Sewer Public Sewer
Water Public
Architectural Style 2 Storey
Level or Stories Two
Structure Type Concrete,Vinyl Siding,Wood Frame
Others
Restrictions None Known
Tax ID 91991797






