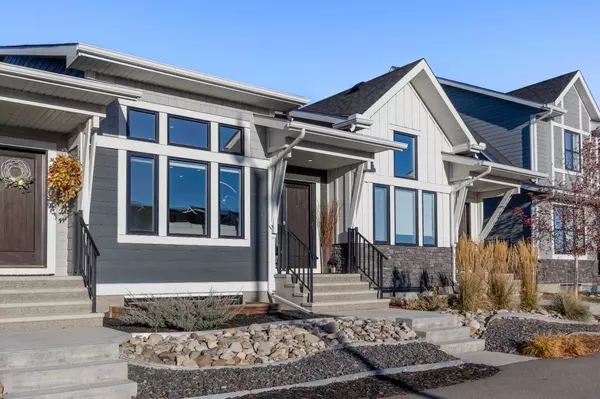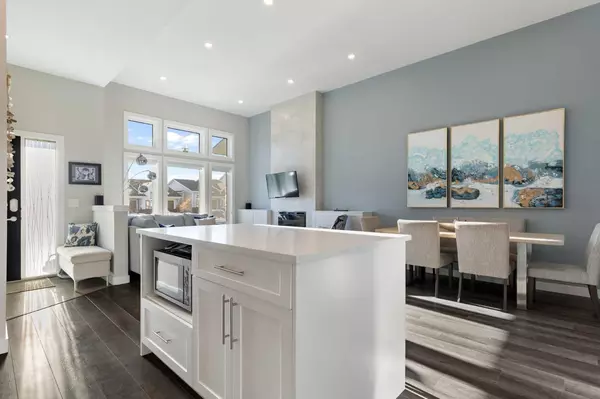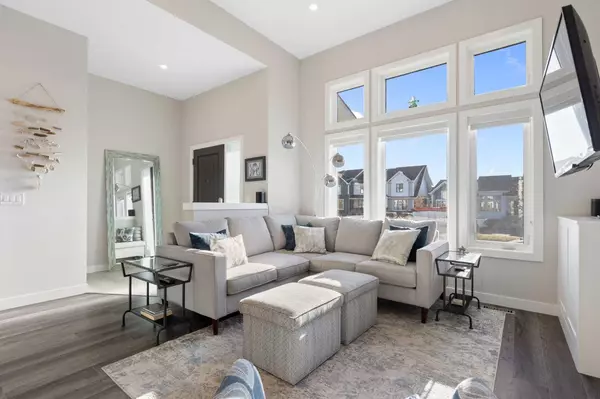
16 D'arcy BLVD Okotoks, AB T1S5S7
3 Beds
3 Baths
1,014 SqFt
UPDATED:
11/20/2024 11:00 PM
Key Details
Property Type Townhouse
Sub Type Row/Townhouse
Listing Status Active
Purchase Type For Sale
Square Footage 1,014 sqft
Price per Sqft $620
Subdivision D'Arcy Ranch
MLS® Listing ID A2176792
Style Bungalow
Bedrooms 3
Full Baths 2
Half Baths 1
Year Built 2020
Lot Size 2,229 Sqft
Acres 0.05
Property Description
Location
Province AB
County Foothills County
Zoning NC
Direction SW
Rooms
Basement Finished, Full
Interior
Interior Features Closet Organizers, High Ceilings, Kitchen Island, Quartz Counters, Recessed Lighting, Wet Bar
Heating Forced Air
Cooling None
Flooring Carpet, Tile, Vinyl Plank
Fireplaces Number 1
Fireplaces Type Electric
Inclusions Wall Clock, TV Wall Mount
Appliance Bar Fridge, Dishwasher, Dryer, Gas Range, Microwave, Range Hood, Refrigerator, Washer, Water Softener, Window Coverings
Laundry Main Level
Exterior
Exterior Feature Private Yard
Garage Double Garage Detached
Garage Spaces 2.0
Fence Fenced
Community Features Golf, Park, Playground, Schools Nearby, Shopping Nearby, Walking/Bike Paths
Roof Type Asphalt Shingle
Porch See Remarks
Lot Frontage 20.01
Total Parking Spaces 3
Building
Lot Description Back Lane, Back Yard, Low Maintenance Landscape
Dwelling Type Five Plus
Foundation Poured Concrete
Architectural Style Bungalow
Level or Stories One
Structure Type Composite Siding,Wood Frame
Others
Restrictions Easement Registered On Title,Restrictive Covenant,Utility Right Of Way
Tax ID 93046817






