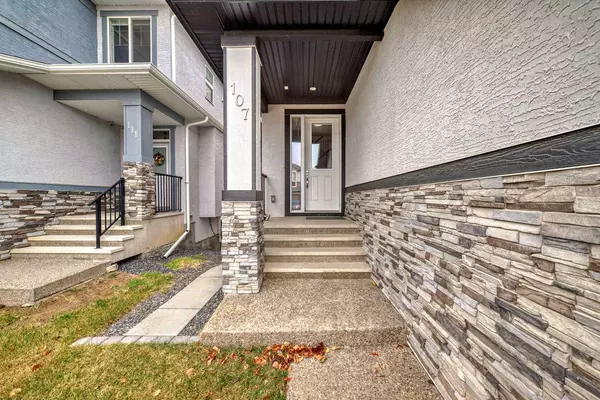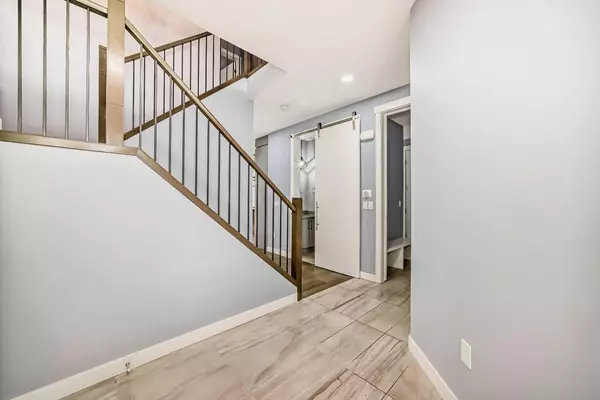
107 Legacy LNDG Southeast Calgary, AB T2X 2E7
5 Beds
4 Baths
2,348 SqFt
UPDATED:
11/11/2024 07:15 AM
Key Details
Property Type Single Family Home
Sub Type Detached
Listing Status Active
Purchase Type For Sale
Square Footage 2,348 sqft
Price per Sqft $459
Subdivision Legacy
MLS® Listing ID A2175929
Style 2 Storey
Bedrooms 5
Full Baths 3
Half Baths 1
HOA Fees $60/ann
HOA Y/N 1
Year Built 2019
Lot Size 4,219 Sqft
Acres 0.1
Property Description
Six ft long jetted soaker tub at Master Ensuite, Barrier-free grab bars at Master Ensuite and generous storage shelving and cabinets at mudroom and great room . Access the attached double garage, providing ample parking and storage space. Despite its secluded setting, this home offers easy access to shops, restaurants, schools, the newly finished ring road, as well as quick routes to the Rocky Mountains. Don't miss the opportunity to experience the epitome of luxurious living in this remarkable residence. Schedule your viewing today!
Location
Province AB
County Calgary
Area Cal Zone S
Zoning R-G
Direction S
Rooms
Basement Separate/Exterior Entry, Finished, Full, Suite, Walk-Out To Grade
Interior
Interior Features Bar, Bookcases, Breakfast Bar, Closet Organizers, Double Vanity, High Ceilings, Kitchen Island, No Animal Home, No Smoking Home, Pantry, Quartz Counters, Recessed Lighting, Separate Entrance, Storage, Wet Bar
Heating Forced Air
Cooling None
Flooring Carpet, Ceramic Tile, Vinyl Plank
Fireplaces Number 1
Fireplaces Type Gas
Inclusions na
Appliance Dishwasher, Electric Stove, Oven-Built-In, Refrigerator, Washer/Dryer
Laundry Laundry Room
Exterior
Exterior Feature Balcony, Garden, Playground, Private Entrance, Private Yard
Parking Features Double Garage Attached
Garage Spaces 2.0
Fence Fenced
Community Features Park, Playground, Schools Nearby, Shopping Nearby, Sidewalks, Street Lights, Walking/Bike Paths
Amenities Available Park, Playground
Roof Type Asphalt Shingle
Porch Balcony(s), Deck, Enclosed, Patio
Lot Frontage 35.27
Total Parking Spaces 4
Building
Lot Description Back Yard, Backs on to Park/Green Space, Few Trees, Front Yard, Garden, Landscaped, Paved, Private, Treed
Dwelling Type House
Foundation Poured Concrete
Architectural Style 2 Storey
Level or Stories Two
Structure Type Concrete,Stucco,Wood Frame
Others
Restrictions None Known
Tax ID 95451113






