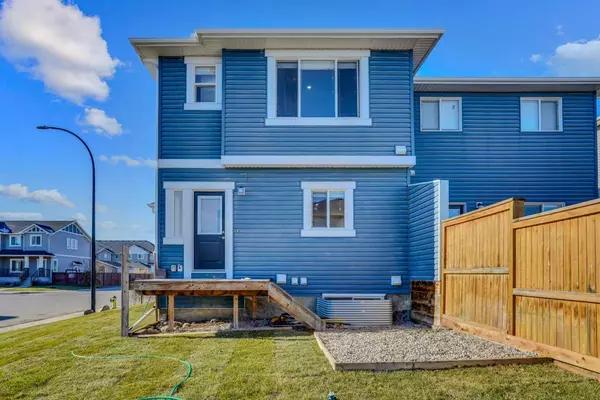
29 Willow Mews Cochrane, AB T4C 0X9
2 Beds
3 Baths
1,490 SqFt
OPEN HOUSE
Sun Nov 24, 1:00pm - 3:00pm
UPDATED:
11/19/2024 07:00 PM
Key Details
Property Type Multi-Family
Sub Type Semi Detached (Half Duplex)
Listing Status Active
Purchase Type For Sale
Square Footage 1,490 sqft
Price per Sqft $355
Subdivision The Willows
MLS® Listing ID A2176724
Style 2 Storey,Side by Side
Bedrooms 2
Full Baths 2
Half Baths 1
Year Built 2015
Lot Size 4,128 Sqft
Acres 0.09
Property Description
and IMMEDIATE POSSESSION AVAILABLE. One of the largest corner lots in the community and with a separate private side entrance there are options to the new owner that could help provide income revenue. The large wrap around covered deck is sun filled and provide extra outdoor living space. The parking pad is garage ready with wiring and gas in place.. Freshly painted October 2024, New landscaping and sod, completed October 2024. The furnace was cleaned October 31 2024, This corner attached home has a very open floor plan providing an abundance of of sunlight. The stove in kitchen is Gas but can be converted to electric With a large pantry and pot filler over the stove ready for the next great chef. 2 Ensuite bedrooms have plenty of room for a king sized bed . Walk-In closets in both ensuite bedrooms. The Spacious Laundry Room is on the 2nd level and in between the 2 bedrooms. .The basement is ready for your imagination to create what ever may suits your personal needs..
Location
Province AB
County Rocky View County
Zoning R-MX
Direction SE
Rooms
Basement Separate/Exterior Entry, Partial, Partially Finished, Unfinished
Interior
Interior Features Chandelier, Double Vanity, Granite Counters, Kitchen Island, Open Floorplan, Separate Entrance, Storage, Vinyl Windows, Walk-In Closet(s)
Heating Forced Air
Cooling None
Flooring Carpet, Ceramic Tile, Hardwood
Appliance Dishwasher, Dryer, Garburator, Gas Stove, Microwave Hood Fan, Washer
Laundry Upper Level
Exterior
Exterior Feature Balcony
Garage Parking Pad
Fence None
Community Features Playground, Schools Nearby, Shopping Nearby, Sidewalks, Street Lights, Walking/Bike Paths
Roof Type Asphalt Shingle
Porch Deck, Wrap Around
Lot Frontage 32.38
Exposure S
Total Parking Spaces 2
Building
Lot Description Back Lane, Back Yard, Corner Lot, Lawn, Street Lighting
Dwelling Type Duplex
Foundation Poured Concrete
Architectural Style 2 Storey, Side by Side
Level or Stories Two
Structure Type Concrete,Veneer,Vinyl Siding,Wood Frame
Others
Restrictions None Known
Tax ID 93932446






