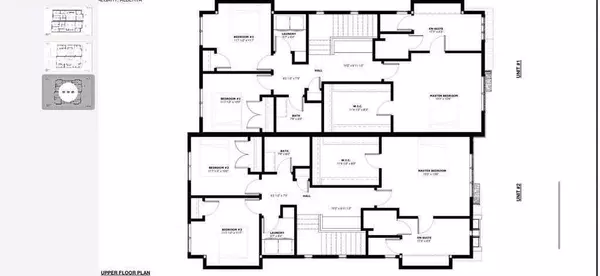
432 23 AVE Northwest Calgary, AB T2M 1S4
6 Beds
4 Baths
1,982 SqFt
UPDATED:
11/03/2024 06:30 PM
Key Details
Property Type Multi-Family
Sub Type Semi Detached (Half Duplex)
Listing Status Active
Purchase Type For Sale
Square Footage 1,982 sqft
Price per Sqft $604
Subdivision Mount Pleasant
MLS® Listing ID A2174564
Style 2 Storey,Side by Side
Bedrooms 6
Full Baths 3
Half Baths 1
Lot Size 3,000 Sqft
Acres 0.07
Property Description
Location
Province AB
County Calgary
Area Cal Zone Cc
Zoning RC2
Direction S
Rooms
Basement Finished, Full
Interior
Interior Features Built-in Features, High Ceilings, Kitchen Island, No Smoking Home, Vaulted Ceiling(s)
Heating Fireplace(s), Forced Air
Cooling None
Flooring Ceramic Tile, Hardwood, Laminate
Fireplaces Number 1
Fireplaces Type Gas
Inclusions NONE
Appliance Dishwasher, Dryer, Garage Control(s), Gas Cooktop, Microwave, Refrigerator, Washer
Laundry In Basement, Laundry Room, Upper Level
Exterior
Exterior Feature BBQ gas line
Garage Alley Access, Double Garage Detached
Garage Spaces 1.0
Fence Fenced
Community Features Park, Playground, Pool, Schools Nearby, Shopping Nearby, Sidewalks, Street Lights, Walking/Bike Paths
Roof Type Asphalt Shingle
Porch Deck
Lot Frontage 25.0
Total Parking Spaces 2
Building
Lot Description Back Lane, Back Yard, Landscaped
Dwelling Type Duplex
Foundation Poured Concrete
Architectural Style 2 Storey, Side by Side
Level or Stories Two
Structure Type Brick,Concrete
New Construction Yes
Others
Restrictions None Known
Tax ID 95363477






