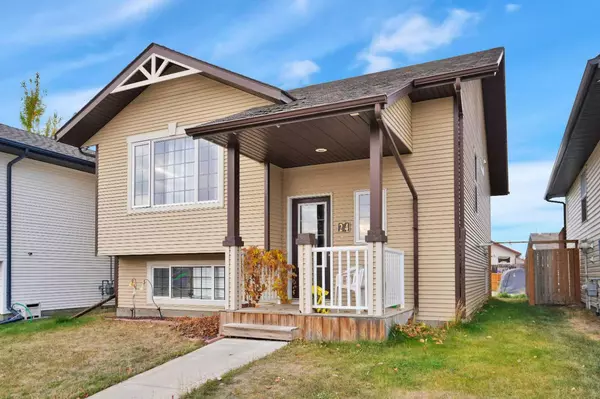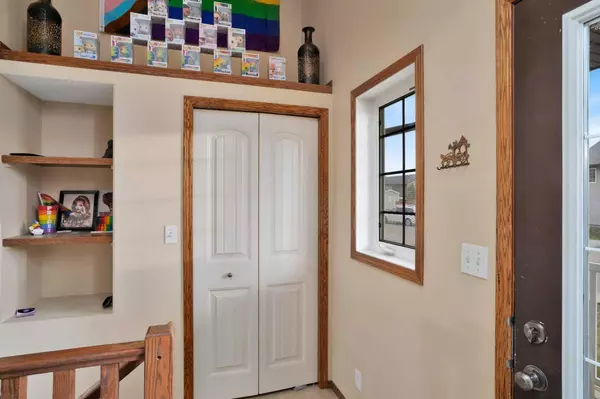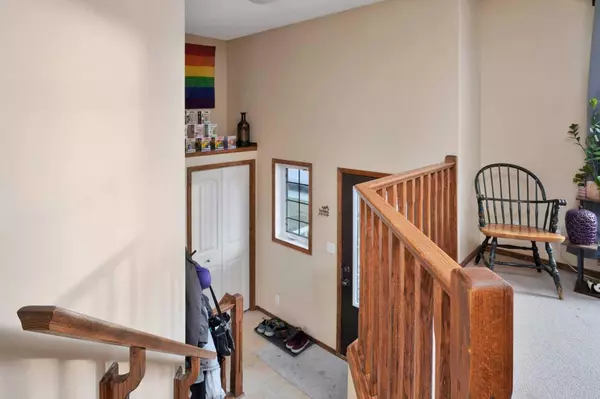
24 Long Close Red Deer, AB T4R 3N8
4 Beds
2 Baths
915 SqFt
UPDATED:
11/08/2024 12:25 AM
Key Details
Property Type Single Family Home
Sub Type Detached
Listing Status Active
Purchase Type For Sale
Square Footage 915 sqft
Price per Sqft $437
Subdivision Lonsdale
MLS® Listing ID A2173424
Style Bi-Level
Bedrooms 4
Full Baths 2
Year Built 2008
Lot Size 4,133 Sqft
Acres 0.09
Property Description
This bi-level home is not just a place to live but a place to create lasting memories. Don't miss your chance to make this charming property your own! Schedule a viewing today!
Location
Province AB
County Red Deer
Zoning R-N
Direction E
Rooms
Basement Finished, Full
Interior
Interior Features Open Floorplan
Heating Forced Air, Natural Gas
Cooling None
Flooring Carpet, Laminate
Appliance Dishwasher, Electric Range, Refrigerator, Washer/Dryer
Laundry Lower Level
Exterior
Exterior Feature None
Garage Off Street
Fence Partial
Community Features Park, Playground, Schools Nearby, Shopping Nearby
Roof Type Asphalt Shingle
Porch Deck
Lot Frontage 34.61
Total Parking Spaces 2
Building
Lot Description Back Lane
Dwelling Type House
Foundation Poured Concrete
Architectural Style Bi-Level
Level or Stories Bi-Level
Structure Type Vinyl Siding
Others
Restrictions None Known
Tax ID 91251359






