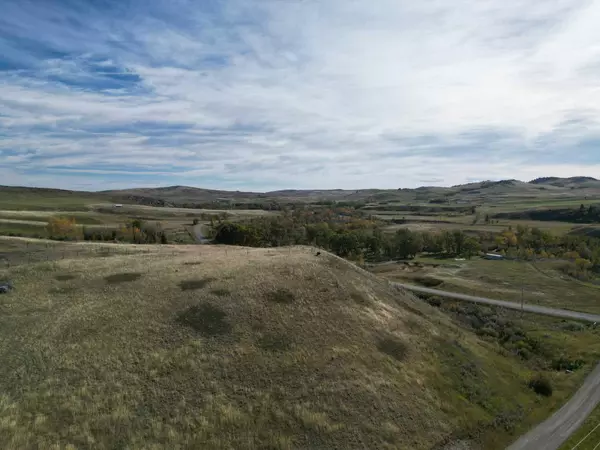
271029 501 Range Beazer, AB T0K 1N0
3 Beds
3 Baths
2,054 SqFt
UPDATED:
10/08/2024 04:45 PM
Key Details
Property Type Single Family Home
Sub Type Detached
Listing Status Active
Purchase Type For Sale
Square Footage 2,054 sqft
Price per Sqft $547
MLS® Listing ID A2170050
Style Acreage with Residence,Bungalow
Bedrooms 3
Full Baths 2
Half Baths 1
Year Built 2018
Lot Size 33.660 Acres
Acres 33.66
Property Description
Location
Province AB
County Cardston County
Zoning Country Residential
Direction E
Rooms
Basement Finished, Full
Interior
Interior Features Closet Organizers, Kitchen Island, No Animal Home, No Smoking Home, Open Floorplan, Pantry, Quartz Counters, Storage, Vinyl Windows, Walk-In Closet(s)
Heating Forced Air, Wood Stove
Cooling Central Air
Flooring Vinyl
Fireplaces Number 1
Fireplaces Type Wood Burning
Inclusions Hot Tub, Playground, Fire pit, garden boxes, gates
Appliance Central Air Conditioner, Dishwasher, Refrigerator, Stove(s), Washer/Dryer
Laundry Main Level
Exterior
Exterior Feature Balcony, Garden, Private Entrance, Private Yard, Rain Barrel/Cistern(s), Rain Gutters, RV Hookup, Storage
Garage Double Garage Attached
Garage Spaces 2.0
Fence Fenced
Community Features None
Roof Type Asphalt Shingle
Porch Balcony(s), Deck, Front Porch, Patio, Rear Porch, Wrap Around
Building
Lot Description Back Yard, Farm, Few Trees, Lawn, Garden, Landscaped, Yard Drainage, Pasture, Sloped
Dwelling Type House
Foundation Poured Concrete
Architectural Style Acreage with Residence, Bungalow
Level or Stories One
Structure Type Concrete
Others
Restrictions None Known
Tax ID 57294254






