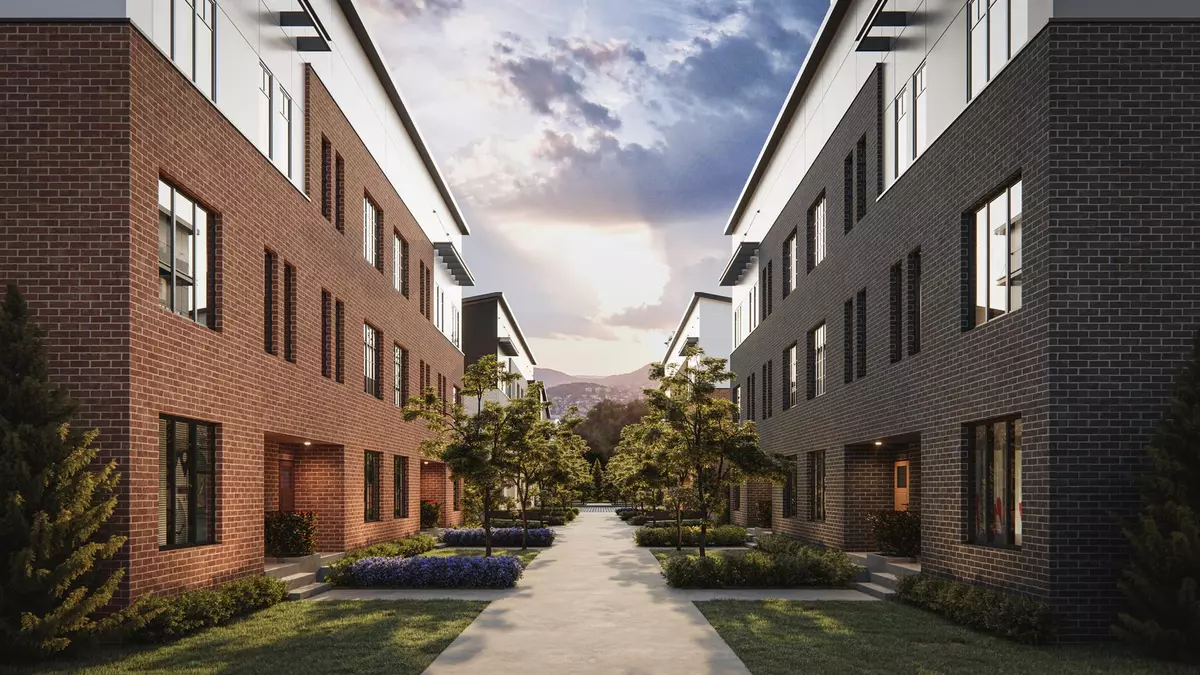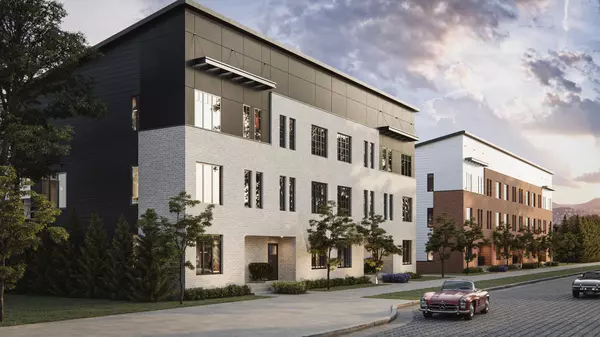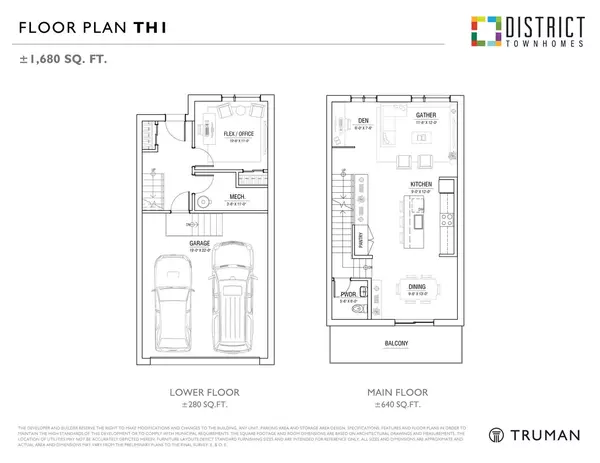
8101 8 AVE Southwest #3 Calgary, AB T3H 6B1
4 Beds
3 Baths
1,680 SqFt
UPDATED:
11/18/2024 09:45 PM
Key Details
Property Type Townhouse
Sub Type Row/Townhouse
Listing Status Active
Purchase Type For Sale
Square Footage 1,680 sqft
Price per Sqft $507
Subdivision West Springs
MLS® Listing ID A2170752
Style Townhouse
Bedrooms 4
Full Baths 2
Half Baths 1
Condo Fees $302/mo
Year Built 2024
Property Description
Location
Province AB
County Calgary
Area Cal Zone W
Zoning RG
Direction W
Rooms
Basement Finished, See Remarks
Interior
Interior Features See Remarks
Heating Forced Air, Natural Gas
Cooling Full
Flooring Ceramic Tile, Laminate
Appliance See Remarks
Laundry Upper Level
Exterior
Exterior Feature Other
Garage Double Garage Attached
Garage Spaces 2.0
Fence None
Community Features None
Amenities Available Other
Roof Type Asphalt Shingle
Porch Deck
Exposure W
Total Parking Spaces 2
Building
Lot Description See Remarks
Dwelling Type Triplex
Foundation See Remarks
Architectural Style Townhouse
Level or Stories Three Or More
Structure Type Brick,Composite Siding,See Remarks
New Construction Yes
Others
HOA Fee Include See Remarks
Restrictions None Known
Pets Description Yes






