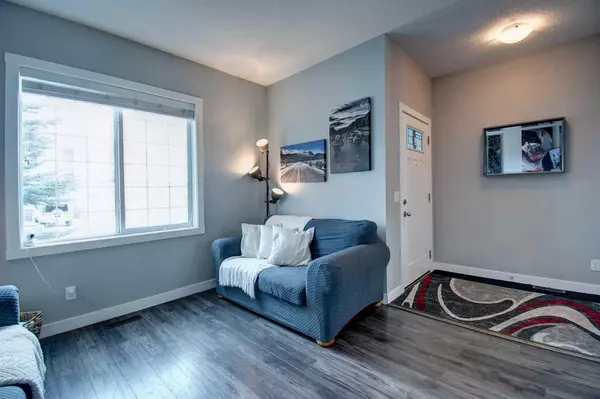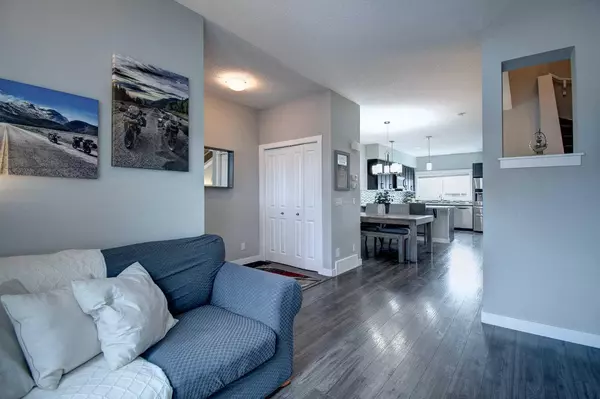
590 Hillcrest RD Southwest Airdrie, AB T4B4C8
3 Beds
4 Baths
1,346 SqFt
UPDATED:
11/13/2024 09:55 PM
Key Details
Property Type Townhouse
Sub Type Row/Townhouse
Listing Status Active
Purchase Type For Sale
Square Footage 1,346 sqft
Price per Sqft $404
Subdivision Hillcrest
MLS® Listing ID A2167937
Style Townhouse
Bedrooms 3
Full Baths 3
Half Baths 1
Year Built 2015
Lot Size 1,997 Sqft
Acres 0.05
Property Description
Location
Province AB
County Airdrie
Zoning R2-T
Direction E
Rooms
Basement Finished, Full
Interior
Interior Features Double Vanity, No Smoking Home, Open Floorplan, Quartz Counters
Heating Forced Air
Cooling Central Air
Flooring Carpet, Tile, Vinyl Plank
Appliance Dishwasher, Electric Stove, Freezer, Garage Control(s), Microwave Hood Fan, Refrigerator, Washer/Dryer
Laundry Upper Level
Exterior
Exterior Feature Private Yard
Garage Double Garage Detached
Garage Spaces 2.0
Fence Fenced
Community Features Schools Nearby, Shopping Nearby, Sidewalks, Street Lights, Walking/Bike Paths
Roof Type Asphalt Shingle
Porch Deck
Lot Frontage 18.01
Total Parking Spaces 2
Building
Lot Description Back Lane, Back Yard
Dwelling Type Five Plus
Foundation Poured Concrete
Architectural Style Townhouse
Level or Stories Two
Structure Type Vinyl Siding,Wood Frame
Others
Restrictions None Known
Tax ID 93003847






