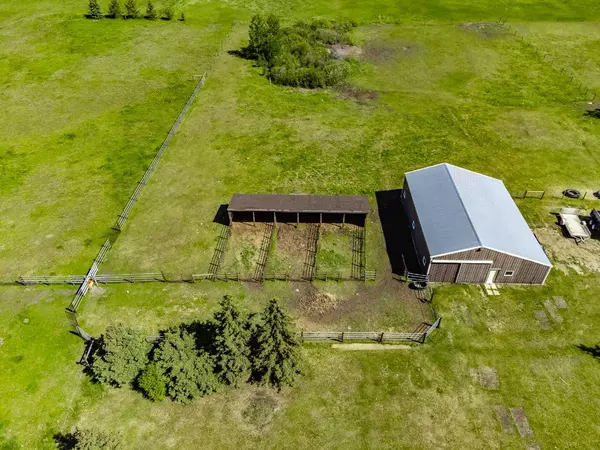
44092 & 44080 Township Road 274 Rural Rocky View County, AB T4C 2X8
4 Beds
3 Baths
3,460 SqFt
UPDATED:
10/24/2024 07:15 AM
Key Details
Property Type Single Family Home
Sub Type Detached
Listing Status Active
Purchase Type For Sale
Square Footage 3,460 sqft
Price per Sqft $866
MLS® Listing ID A2167877
Style 2 Storey,Acreage with Residence
Bedrooms 4
Full Baths 3
Year Built 1987
Lot Size 30.000 Acres
Acres 30.0
Property Description
Location
Province AB
County Rocky View County
Zoning A-SML
Direction E
Rooms
Basement Separate/Exterior Entry, Finished, Full, Walk-Out To Grade
Interior
Interior Features Bar, Bookcases, Built-in Features, Ceiling Fan(s), Central Vacuum, Double Vanity, Dry Bar, High Ceilings, Kitchen Island, Natural Woodwork, Open Floorplan, Separate Entrance, Stone Counters, Storage, Tankless Hot Water, Vaulted Ceiling(s), Walk-In Closet(s)
Heating In Floor, Forced Air
Cooling Central Air
Flooring Cork, Hardwood, Slate, Vinyl
Fireplaces Number 2
Fireplaces Type Gas, Living Room, Mantle, See Remarks, Stone
Inclusions 2nd fridge, 2 additional sets of washers and dryers, Hot Tub, Shed, Playhouse, Projector
Appliance Bar Fridge, Central Air Conditioner, Dishwasher, Electric Stove, Garage Control(s), Range Hood, Refrigerator, Tankless Water Heater, Washer/Dryer, Water Softener, Window Coverings
Laundry In Basement, In Bathroom, In Hall, Laundry Room, Lower Level, Main Level, Multiple Locations, None, Upper Level
Exterior
Exterior Feature Balcony, Fire Pit, Storage
Garage Additional Parking, Block Driveway, Covered, Driveway, Driveway, Front Drive, Garage Door Opener, Garage Faces Front, Garage Faces Side, Gravel Driveway, Heated Garage, Oversized, Quad or More Attached, RV Access/Parking, Secured, Triple Garage Attached
Garage Spaces 3.0
Fence Fenced
Community Features None
Roof Type Asphalt Shingle,Metal
Porch Balcony(s), Deck, Enclosed, Front Porch, Patio, Rooftop Patio, Screened, Wrap Around
Total Parking Spaces 10
Building
Lot Description Brush, Square Shaped Lot, Treed, Views
Dwelling Type House
Foundation Poured Concrete
Sewer Septic Field, Septic Tank
Water Well
Architectural Style 2 Storey, Acreage with Residence
Level or Stories Two
Structure Type Cement Fiber Board,Wood Frame
Others
Restrictions Utility Right Of Way
Tax ID 93074459






