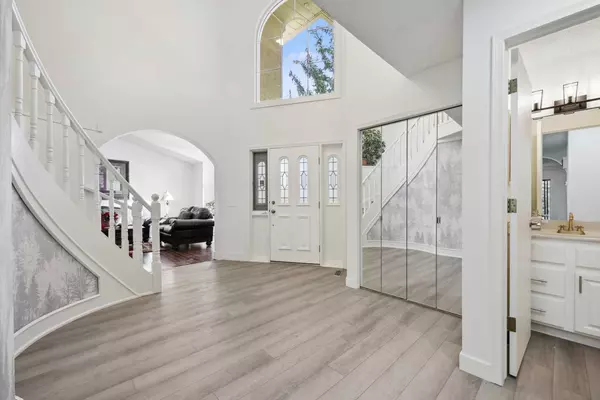
1360 Shawnee RD Southwest Calgary, AB T2Y 2T1
4 Beds
4 Baths
2,813 SqFt
UPDATED:
10/15/2024 02:00 PM
Key Details
Property Type Single Family Home
Sub Type Detached
Listing Status Active
Purchase Type For Sale
Square Footage 2,813 sqft
Price per Sqft $380
Subdivision Shawnee Slopes
MLS® Listing ID A2166637
Style 2 Storey
Bedrooms 4
Full Baths 3
Half Baths 1
Year Built 1989
Lot Size 5,715 Sqft
Acres 0.13
Property Description
Location
Province AB
County Calgary
Area Cal Zone S
Zoning R-C1
Direction S
Rooms
Basement Finished, Full, Walk-Out To Grade
Interior
Interior Features Bookcases, Built-in Features, Central Vacuum, Closet Organizers, Double Vanity, French Door, High Ceilings, Kitchen Island, Natural Woodwork, No Smoking Home, Pantry, Soaking Tub, Stone Counters, Storage, Vaulted Ceiling(s), Walk-In Closet(s), Wet Bar, Wood Windows
Heating In Floor, Fireplace(s), Forced Air, Natural Gas, Radiant
Cooling Central Air
Flooring Carpet, Hardwood, Laminate
Fireplaces Number 2
Fireplaces Type Basement, Gas, Living Room, Wood Burning
Inclusions Refrigerator, Dishwasher, Countertop Gas Range, Built-in Oven, Built - in Microwave, Garage Door opener with Control(s), Vacuum System plus Attachments
Appliance Built-In Oven, Dishwasher, Garage Control(s), Refrigerator
Laundry Laundry Room, Main Level, Sink
Exterior
Exterior Feature Private Yard
Garage Concrete Driveway, Double Garage Attached, Driveway, Garage Faces Front, Off Street
Garage Spaces 2.0
Fence Cross Fenced, Fenced
Community Features Golf, Park, Playground, Schools Nearby, Shopping Nearby, Sidewalks
Roof Type Clay Tile
Porch Deck, Patio
Lot Frontage 52.04
Total Parking Spaces 4
Building
Lot Description Back Yard, Cul-De-Sac, Few Trees, Front Yard, Garden, Landscaped, Street Lighting, Sloped, Treed
Dwelling Type House
Foundation Poured Concrete
Architectural Style 2 Storey
Level or Stories Two
Structure Type Stucco,Wood Frame
Others
Restrictions None Known






