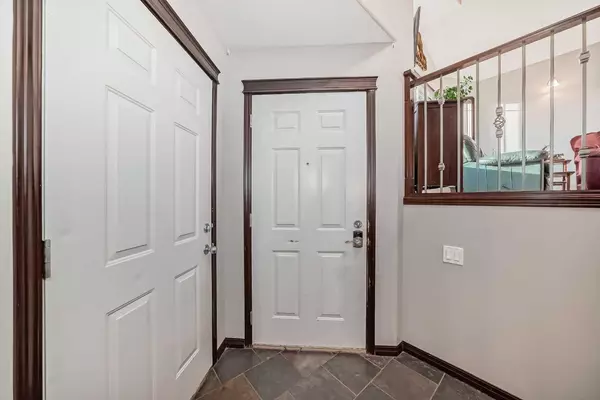
108 Sunset HTS Crossfield, AB T0M 0S0
4 Beds
3 Baths
1,278 SqFt
UPDATED:
10/23/2024 03:45 PM
Key Details
Property Type Single Family Home
Sub Type Detached
Listing Status Active
Purchase Type For Sale
Square Footage 1,278 sqft
Price per Sqft $492
MLS® Listing ID A2167296
Style Bi-Level
Bedrooms 4
Full Baths 3
Year Built 2004
Lot Size 6,820 Sqft
Acres 0.16
Property Description
Location
Province AB
County Rocky View County
Zoning R-1A
Direction W
Rooms
Basement Finished, Full
Interior
Interior Features Bookcases, Breakfast Bar, Built-in Features, Ceiling Fan(s), Chandelier, Closet Organizers, Double Vanity, French Door, High Ceilings, Jetted Tub, Kitchen Island, Pantry, See Remarks, Soaking Tub, Storage, Walk-In Closet(s)
Heating Forced Air, Natural Gas
Cooling None
Flooring Carpet, Hardwood, Tile
Fireplaces Number 1
Fireplaces Type Basement, Gas, Mantle, Tile
Inclusions na
Appliance Dishwasher, Gas Stove, Microwave, Range Hood, Refrigerator, Washer/Dryer
Laundry In Basement
Exterior
Exterior Feature Balcony, Fire Pit
Garage Double Garage Attached, Driveway
Garage Spaces 2.0
Fence Fenced
Community Features Park, Shopping Nearby, Sidewalks, Street Lights, Walking/Bike Paths
Roof Type Asphalt Shingle
Porch Balcony(s)
Lot Frontage 40.29
Total Parking Spaces 4
Building
Lot Description Back Yard, Backs on to Park/Green Space, Few Trees, Lawn, No Neighbours Behind, Landscaped, Level, Rectangular Lot
Dwelling Type House
Foundation Poured Concrete
Architectural Style Bi-Level
Level or Stories One
Structure Type Brick,Vinyl Siding
Others
Restrictions None Known
Tax ID 92491973






