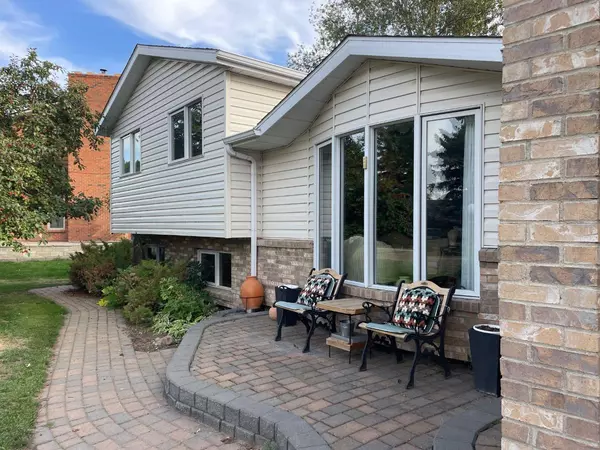
525 8 AVE Bassano, AB T0J0B0
4 Beds
4 Baths
2,313 SqFt
UPDATED:
10/10/2024 07:20 PM
Key Details
Property Type Single Family Home
Sub Type Detached
Listing Status Active
Purchase Type For Sale
Square Footage 2,313 sqft
Price per Sqft $194
MLS® Listing ID A2166140
Style 4 Level Split
Bedrooms 4
Full Baths 1
Half Baths 3
Year Built 1978
Lot Size 0.258 Acres
Acres 0.26
Property Description
Location
Province AB
County Newell, County Of
Zoning R1
Direction N
Rooms
Basement Finished, Full
Interior
Interior Features Bookcases, Built-in Features, Crown Molding, Jetted Tub, Separate Entrance, Storage, Sump Pump(s)
Heating Forced Air, Natural Gas
Cooling Central Air
Flooring Carpet, Ceramic Tile
Fireplaces Number 1
Fireplaces Type Wood Burning
Inclusions Shed, Window Coverings
Appliance Dishwasher, Garage Control(s), Gas Stove, Refrigerator, Washer/Dryer
Laundry Lower Level
Exterior
Exterior Feature Private Yard
Garage Single Garage Attached
Garage Spaces 1.0
Fence Partial
Community Features None
Roof Type Asphalt Shingle
Porch Awning(s), Deck
Lot Frontage 75.0
Total Parking Spaces 1
Building
Lot Description Back Lane, Back Yard, Garden, Landscaped, Many Trees
Dwelling Type House
Foundation Combination, Poured Concrete, Wood
Architectural Style 4 Level Split
Level or Stories 4 Level Split
Structure Type Brick,Vinyl Siding
Others
Restrictions None Known
Tax ID 57160043






