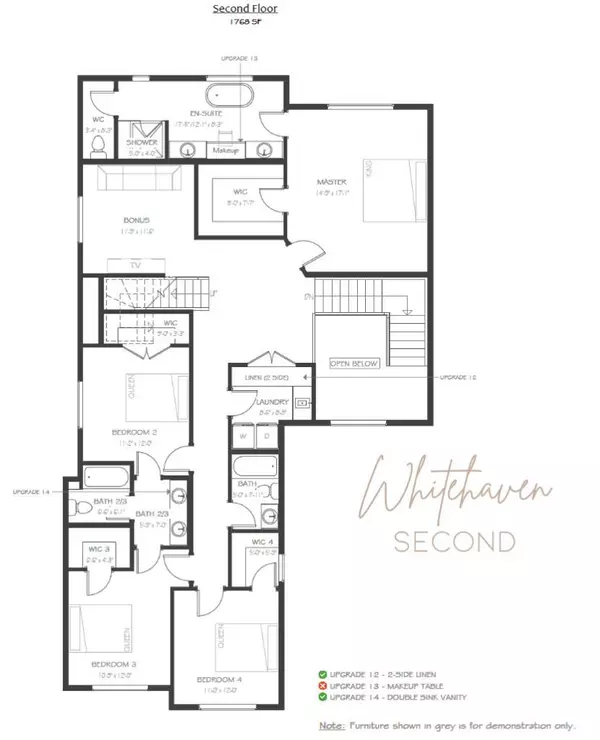
11 Duhram WAY Rural Rocky View County, AB T1Z0A1
6 Beds
5 Baths
3,646 SqFt
UPDATED:
10/09/2024 06:30 PM
Key Details
Property Type Single Family Home
Sub Type Detached
Listing Status Active
Purchase Type For Sale
Square Footage 3,646 sqft
Price per Sqft $377
Subdivision Cambridge Park
MLS® Listing ID A2164232
Style 3 Storey
Bedrooms 6
Full Baths 5
HOA Fees $100/mo
HOA Y/N 1
Lot Size 6,674 Sqft
Acres 0.15
Property Description
This home is loaded with upgrades including: Rooftop patios for outdoor living, Jack and Jill ensuites for added convenience, Main floor full bath, High ceilings & a Spice kitchen to enhance your culinary experiences. Inside, the main floor exudes elegance with rich hardwood flooring and 9 ft ceilings with 8 ft doors, and striking black-framed windows that invite natural light. The gourmet kitchen is a chef’s dream, complete with an oversized island, a secondary spice kitchen, sleek stainless steel appliances. An open concept formal dining and living area set the stage for gatherings. The main floor also includes a flex room as well as a 4 pc bathroom.
The primary suite on the upper floors is a true sanctuary with a freestanding tub and a custom-built closet. The home’s thoughtful design continues with 3 more generous sized bedrooms on the second floor, a bonus room for entertaining, a Jack & Jill ensuite bathroom for convenience, as well as a second floor laundry room. The versatile third-story loft showcases a recreation area, a bedroom & a full bath providing additional space for guests or a large family. The rooftop patio offers a perfect space for entertaining outdoors or simply enjoying the beautiful long summer days.
Step outside to enjoy a completed rear deck with steps leading to a private outdoor oasis. This home also offers a triple attached garage allowing plenty of space for extra parking. This community is withing minutes to Calgary, Chestermere, and East Hills, 18 minutes to Downtown Calgary, and provides quick access to Stoney Trail, Highway 1, and McKnight Blvd making it easy to get anywhere in and around the city. Located near shopping centres, public and private schools, Khalsa school's, parks, and many other amenities, while still offering quiet country-living with wide open green spaces, walking paths, and playgrounds.
Location
Province AB
County Rocky View County
Zoning R-1
Direction SW
Rooms
Basement Full, Unfinished
Interior
Interior Features Open Floorplan
Heating Forced Air, Natural Gas
Cooling Other
Flooring Carpet, Hardwood, Tile
Fireplaces Number 1
Fireplaces Type Gas, Great Room
Appliance Dishwasher, Dryer, Gas Range, Range Hood, Refrigerator, See Remarks, Washer
Laundry Laundry Room
Exterior
Exterior Feature Other
Garage Triple Garage Attached
Garage Spaces 3.0
Fence None
Community Features Playground, Schools Nearby, Sidewalks, Street Lights, Walking/Bike Paths
Amenities Available Other
Roof Type Asphalt Shingle
Porch Deck
Lot Frontage 55.78
Total Parking Spaces 6
Building
Lot Description Back Yard, Rectangular Lot, See Remarks
Dwelling Type House
Foundation Poured Concrete
Sewer Sewer
Water Co-operative
Architectural Style 3 Storey
Level or Stories Three Or More
Structure Type Cement Fiber Board,Concrete,Stucco,Wood Frame
New Construction Yes
Others
Restrictions Architectural Guidelines






