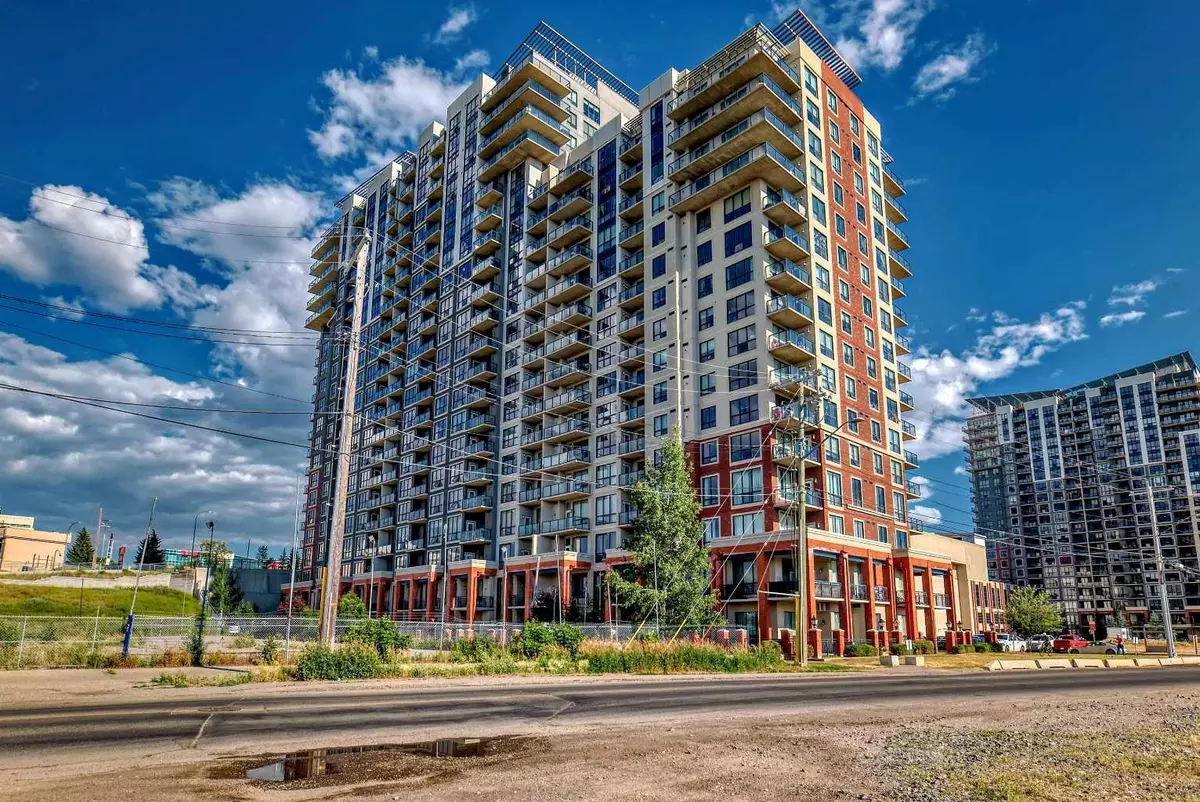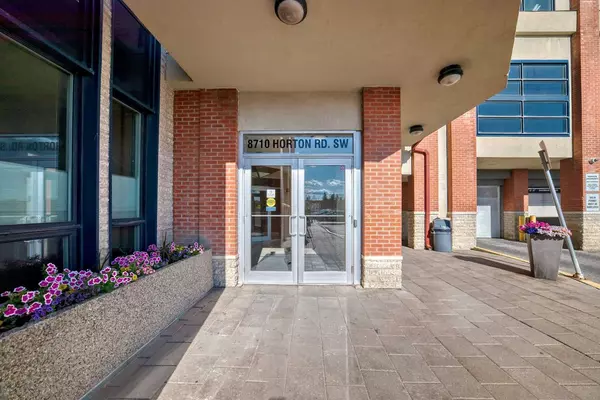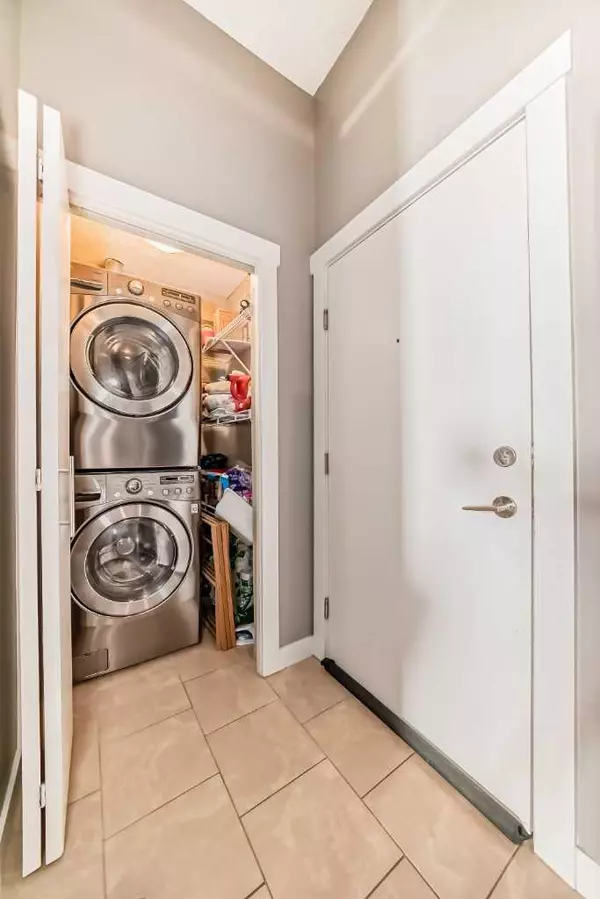
8710 Horton RD Southwest #301 Calgary, AB T2V 0P7
1 Bed
1 Bath
712 SqFt
UPDATED:
11/16/2024 09:20 PM
Key Details
Property Type Condo
Sub Type Apartment
Listing Status Active
Purchase Type For Sale
Square Footage 712 sqft
Price per Sqft $349
Subdivision Haysboro
MLS® Listing ID A2154291
Style High-Rise (5+)
Bedrooms 1
Full Baths 1
Condo Fees $427/mo
Year Built 2008
Property Description
Location
Province AB
County Calgary
Area Cal Zone S
Zoning C-C2 f4.0h80
Direction S
Interior
Interior Features Built-in Features, Granite Counters, High Ceilings, Kitchen Island, Open Floorplan
Heating Hot Water, Natural Gas
Cooling None
Flooring Cork, Tile
Inclusions Dishwasher, Electric Stove, Washer/Dryer, Microwave Hood Fan, Refrigerator, Window Coverings (Blinds Only, Curtains are excluded)
Appliance Dishwasher, Electric Stove, Microwave Hood Fan, Refrigerator, Washer/Dryer Stacked
Laundry In Unit, Laundry Room
Exterior
Exterior Feature Balcony, BBQ gas line
Garage Parkade
Community Features Park, Playground, Schools Nearby, Shopping Nearby, Walking/Bike Paths
Amenities Available Bicycle Storage, Community Gardens, Elevator(s), Parking, Roof Deck, Secured Parking, Snow Removal, Storage, Trash, Visitor Parking
Porch Balcony(s)
Exposure N
Total Parking Spaces 1
Building
Dwelling Type High Rise (5+ stories)
Story 21
Architectural Style High-Rise (5+)
Level or Stories Single Level Unit
Structure Type Brick,Concrete
Others
HOA Fee Include Amenities of HOA/Condo,Common Area Maintenance,Insurance,Parking,Professional Management,Reserve Fund Contributions,Residential Manager,Security,Security Personnel,Sewer,Snow Removal,Trash,Water
Restrictions Pet Restrictions or Board approval Required
Pets Description Restrictions






