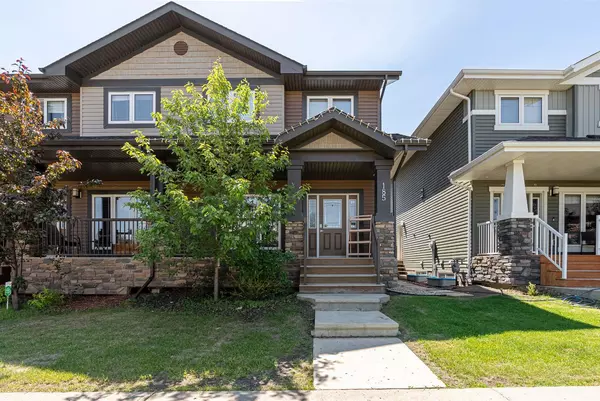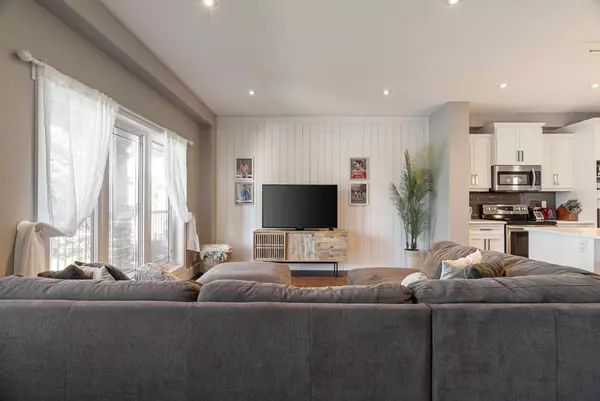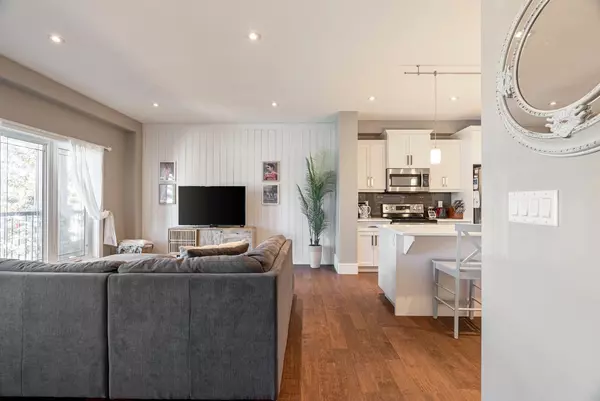
185 Clarkson ST Fort Mcmurray, AB T9K 2X5
4 Beds
4 Baths
1,704 SqFt
UPDATED:
11/20/2024 03:40 AM
Key Details
Property Type Multi-Family
Sub Type Semi Detached (Half Duplex)
Listing Status Active
Purchase Type For Sale
Square Footage 1,704 sqft
Price per Sqft $272
Subdivision Parsons North
MLS® Listing ID A2146416
Style 2 Storey,Side by Side
Bedrooms 4
Full Baths 3
Half Baths 1
Year Built 2013
Lot Size 2,894 Sqft
Acres 0.07
Property Description
On the main floor, there's a bright white galley kitchen with marble-look stone countertops and full stainless steel appliances. The hardwood flooring and ceramic tiling throughout add an elegant touch. Upstairs, you'll find a bonus area, convenient upstairs laundry, and two guest bedrooms. The primary bedroom has an ensuite with a stand-up shower, a spacious soaker tub, an oversized vanity, and a walk-in closet.
This home also includes an oversized single-car garage with in-floor heating, and a rear parking pad for two vehicles. The quality-finished basement comes with in-floor heating and features a recreation room, fourth bedroom, and full washroom. With its elegant finishes, spacious layout, and central air conditioning, this duplex is perfect for modern living.
Location
Province AB
County Wood Buffalo
Area Fm Nw
Zoning ND
Direction W
Rooms
Basement Finished, Full
Interior
Interior Features Closet Organizers, Double Vanity, High Ceilings, Jetted Tub, Kitchen Island, No Smoking Home, Open Floorplan, Pantry, Recessed Lighting, Stone Counters, Storage, Vinyl Windows, Walk-In Closet(s)
Heating In Floor, Forced Air, Natural Gas
Cooling Central Air
Flooring Carpet, Ceramic Tile, Hardwood
Inclusions NA
Appliance Central Air Conditioner, Dryer, Microwave, Refrigerator, Stove(s), Washer
Laundry Upper Level
Exterior
Exterior Feature BBQ gas line
Garage Concrete Driveway, Parking Pad, Single Garage Attached
Garage Spaces 1.0
Fence Partial
Community Features Other, Park, Playground, Schools Nearby, Shopping Nearby
Roof Type Asphalt Shingle
Porch Front Porch
Total Parking Spaces 3
Building
Lot Description Back Lane
Dwelling Type Duplex
Foundation Poured Concrete
Architectural Style 2 Storey, Side by Side
Level or Stories Two
Structure Type Concrete,Wood Frame
Others
Restrictions None Known
Tax ID 92009850






