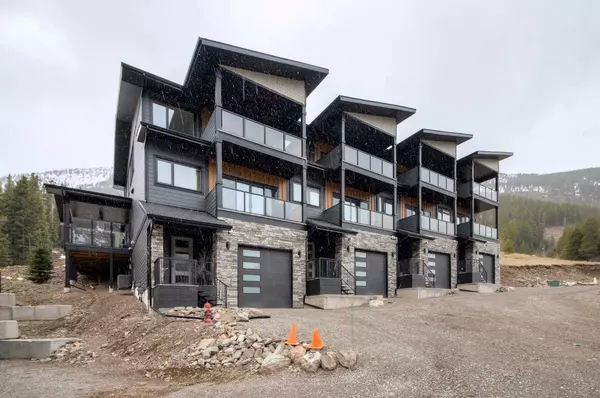
429 Starlight Way Rural Pincher Creek No. 9 M.d. Of, AB T0K 1W0
5 Beds
4 Baths
2,724 SqFt
UPDATED:
11/08/2024 04:25 PM
Key Details
Property Type Townhouse
Sub Type Row/Townhouse
Listing Status Active
Purchase Type For Sale
Square Footage 2,724 sqft
Price per Sqft $477
Subdivision Castle Mountain Resort
MLS® Listing ID A2128338
Style 3 Storey
Bedrooms 5
Full Baths 4
Year Built 2023
Lot Size 5,519 Sqft
Acres 0.13
Property Description
Location
Province AB
County Pincher Creek No. 9, M.d. Of
Zoning CMDR
Direction S
Rooms
Basement None
Interior
Interior Features Breakfast Bar, Double Vanity, High Ceilings, See Remarks
Heating Forced Air
Cooling None
Flooring Vinyl Plank
Fireplaces Number 1
Fireplaces Type Gas
Inclusions Fridge, Stove, Dishwasher, Washer, Dryer, Window Coverings, Garage Door Opener and Remote
Appliance Dryer, Refrigerator, Stove(s), Washer
Laundry Upper Level
Exterior
Exterior Feature Balcony
Garage Driveway, Single Garage Attached
Garage Spaces 1.0
Fence None
Community Features Other
Roof Type Asphalt Shingle
Porch Balcony(s)
Lot Frontage 19.99
Total Parking Spaces 2
Building
Lot Description Irregular Lot, See Remarks
Dwelling Type Four Plex
Foundation Poured Concrete
Sewer Public Sewer
Water Public
Architectural Style 3 Storey
Level or Stories Three Or More
Structure Type Mixed
Others
Restrictions None Known






